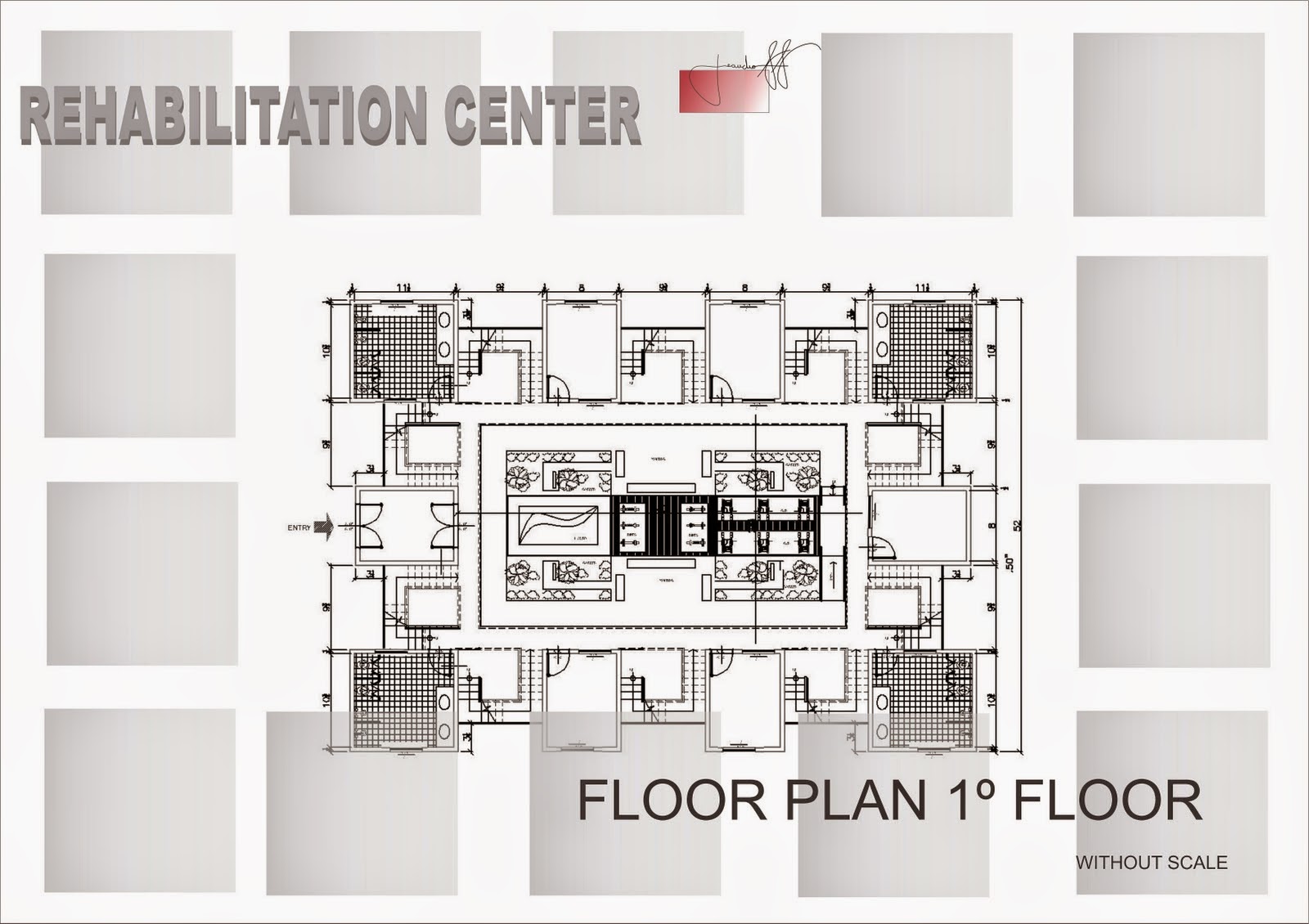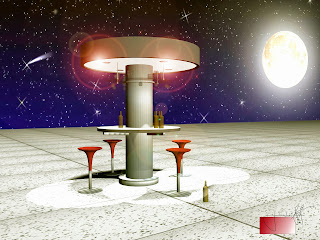Not too
many years ago ( I guess) I posted an autonomous proposal called “HOUSE-STUDY
OF AN AUTONOMOUS PROPOSAL”.
The fact is that in this project there is a mezzanine on the second floor with about 7 meters of length. In order to solve this problem I used a solution which, until then, I had judged good and safe. The rafter height was higher in the middle than in the two ends.
However, with time and some experience I've started realizing that such solution, besides of being visually uncomfortable, it actually created a structural problem, because in the two supports, where the shear force is stronger, the rafter height is small. So I decided to change this decision which was bothering me.
Actually, it’s a simple changing. An inversion of the form solves the problem and, sincerely, makes it better. And by the way, a straight rafter with the increasing of the steel area, both at the superior and lower parts of a double armature, could solve the issue with a smaller height's rafter. After all, it's just a proposal, a conceptual Project. In a real case, involving costs, the good sense is sovereign.
Sorry for the simple drawing, but it's just to show the idea.
Remembering
that's just a proposal. It was not constructed.
My
apologies for this and I hope you understand my concern.
Leandro
Salerno Santos – arquitect.


















































