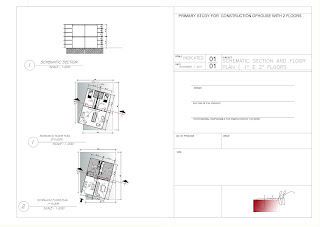I’m an architect!
So What am I doing with a Christmas crib?
I think that architects must make any intervention in the space.
And do you want anything more beautiful, in this month?
As a Christian, I always made Christmas Cribs, even due to a familiar tradition.
And this was great to make.
The idea was born last year.
We were without the appropriate materials, as usual in the previous years.
But it was just to appear a cloth and an wooden rod, and the crib was prepared.
A simple tensioned cloth with the angel sustaining it.
The idea's been good, and I decided use it this year again.
It also was added more characters in the scene, as you'll see in photos.
I hope you like!
Leandro Salerno Santos - architect
AMICI ITALIANI
Questo è solo una culla di natale, in tempi di festi, ma ha un valore speciale.
Concebito nel momento , che la fretta è stato il principale questione, questo há diventato una sorpresa.
Anche se io sono un architetto, io sempre cerco apertare altre aree, perchè il cérebro ha tenere lavorando.
È stato fatto con pochi cose, un panno, una asta di legno e idee, ma il resulto è stato molto buono.
Il angelo gabriel corona la estruttura e sembra volare sulle ar, tenendo la tenda.
Nel anno scorso, questo fu fatto in un momento che noi non avevano i materiali correte, ma la soluzione fu così bouna, che la idea rimane a giorni d’oggi.
io aspetto che voi piace!
Leandro Salerno Santos – architetto.










